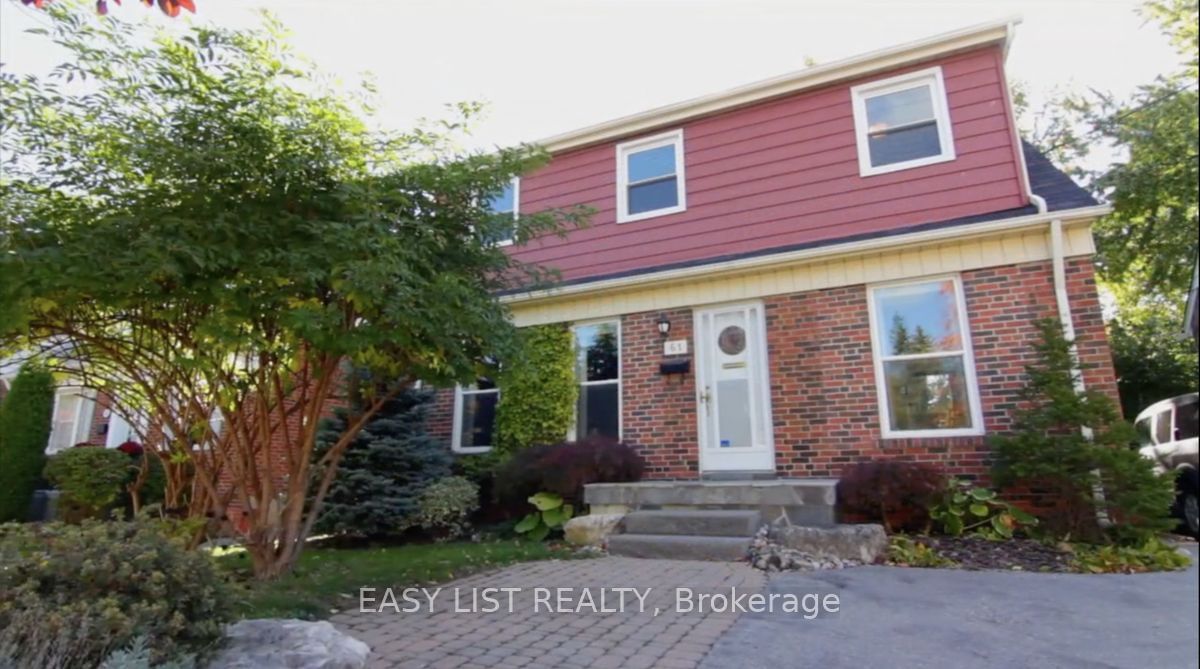$1,599,000
$*,***,***
5+1-Bed
3-Bath
1500-2000 Sq. ft
Listed on 5/17/24
Listed by EASY LIST REALTY
For more info on this property, please click the Brochure button below. One of the best locations! Walking distance to Yonge/Sheppard - incl. subway, all shops, Whole Foods, all amenities, movie theatres, and much more! Quick access to 401 hwy. Zoned for prestigious Earl Haig secondary school. Many upgrades throughout. This property has 5 bedrooms on 2nd level, together with a separate basement unit with its own bedroom, kitchen & washroom making this an ideal home for an extended family. The main level has an ample sized kitchen with breakfast area, plus ample sized dining area & living area. The dining area on main level could be converted to 6th bedroom. All steps away from Yonge/Sheppard area! Perfect for extended families, potential investors, or builders.
To view this property's sale price history please sign in or register
| List Date | List Price | Last Status | Sold Date | Sold Price | Days on Market |
|---|---|---|---|---|---|
| XXX | XXX | XXX | XXX | XXX | XXX |
C8351680
Detached, 2-Storey
1500-2000
9+2
5+1
3
4
51-99
Apartment, Finished
N
Alum Siding, Brick
Forced Air
N
$6,800.00 (2023)
< .50 Acres
110.00x42.00 (Feet)
